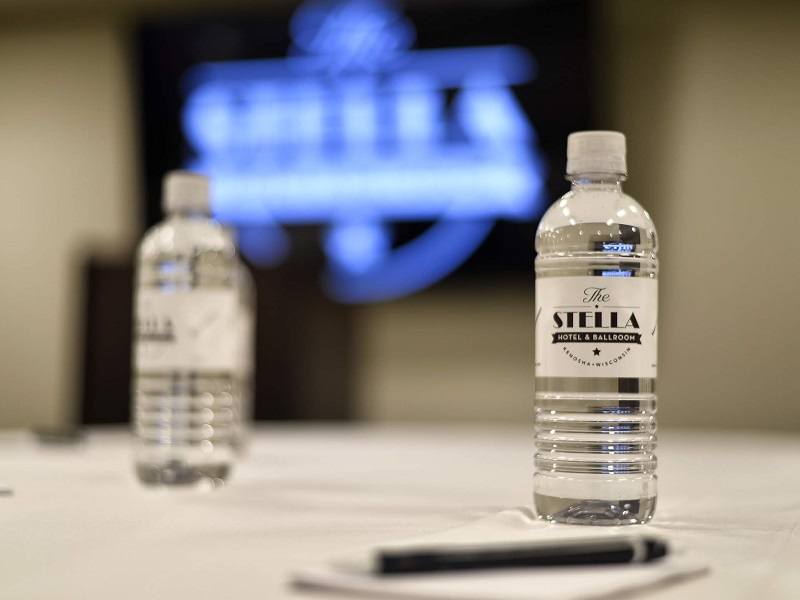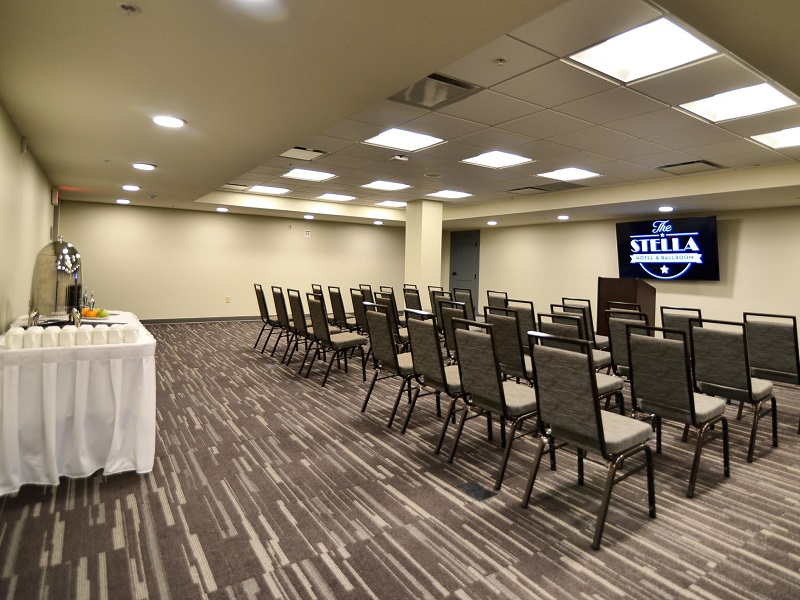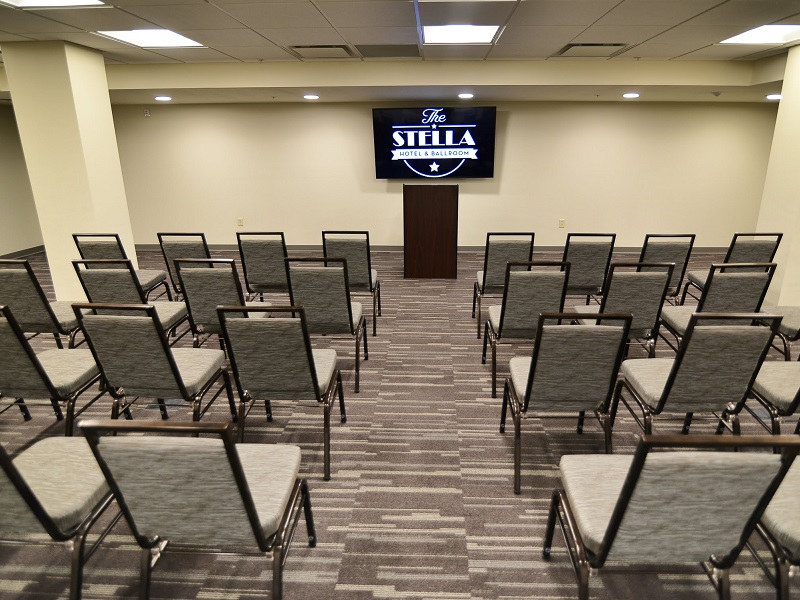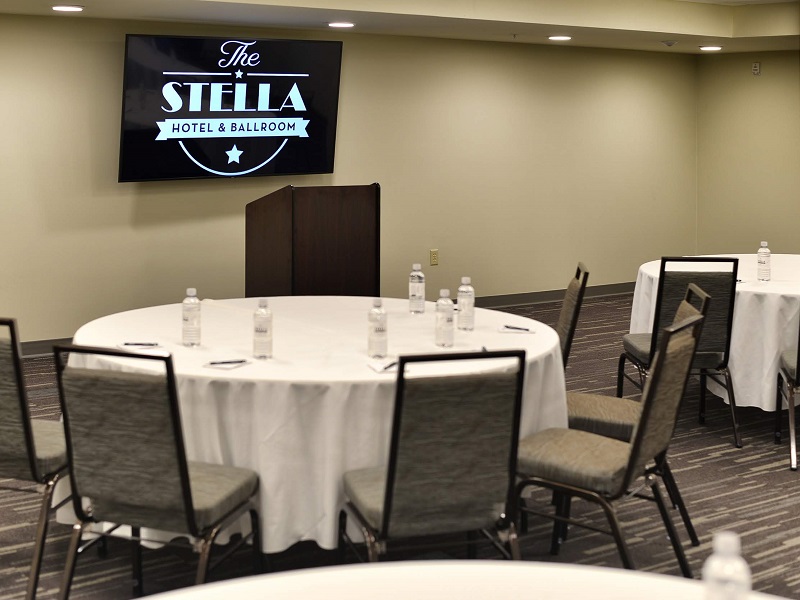
Named for when our building used to be the beloved Heritage House, the room is located in the lower level, on the side that used to house a bowling alley and bar. This space is ideal for small-medium sized board/corporate meetings. While the bowling alley has been removed, this room is generous in size to still allow for some fun during your need meeting or gathering. The room features a 55" HI Defintion TV for great presentations.

| Meeting Room | Dimensions | Square Feet | Ceiling Height |
| Heritage Room | 28 x 36 | 1,008 | 8'6" |



