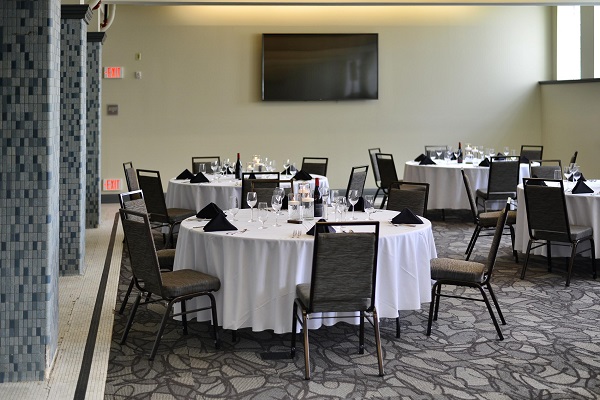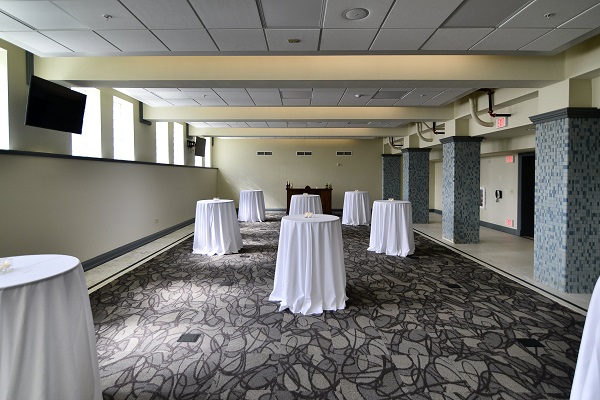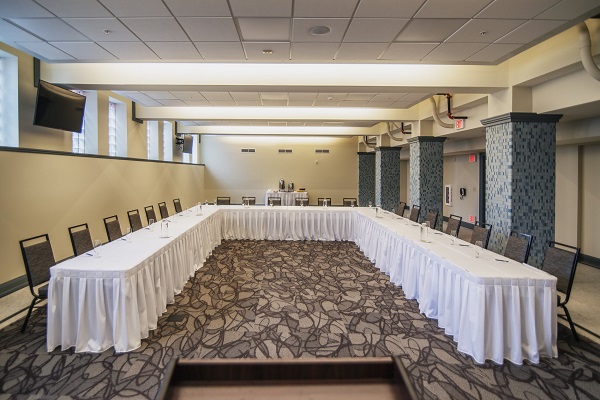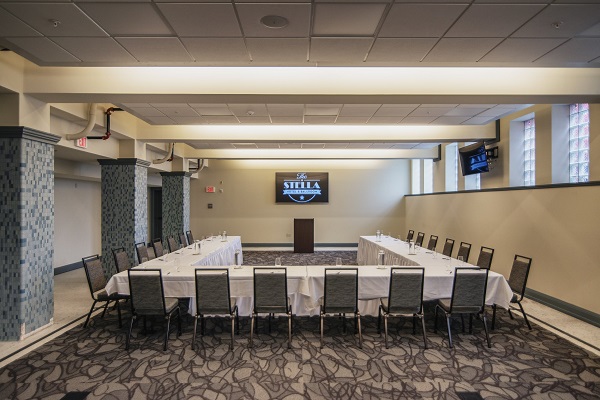
For your next gathering- have a "pool" party in our Elks Room. Once the room that held a large pool when our building was the Elks Club, this space is now a perfect location for medium-large sized corporate training or social events. Still displaying the original tile work, this room is sure to spice up your event with it's charm and history.

| Meeting Room | Dimensions | Square Feet | Ceiling Height |
| Elks Room | 51 x 33 | 1,683 | 10'8" |




